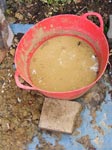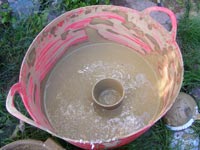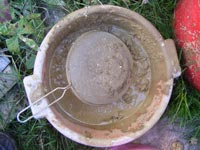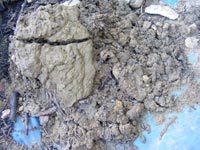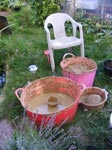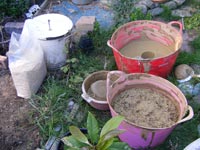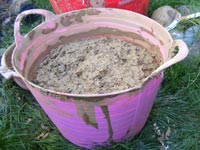Kiln Geezer 2 - Intermediate Technology Kiln
It's taken a long time to get this far and I've had to make numerous alterations to the plan along the way. Making a base for the kiln from reclaimed materials that were otherwise destined for land fill, meant I didn't have to use concrete in the usual way. There is still a lot to do but the early from last Autumn brought construction to a halt and prevents me doing more building until the Spring. Here are some photos of the work done in 2010. The base of the kiln was laid out in order to get some idea of the possible scale of the kiln. This largely depended upon how many "night storage radiator" bricks I had. I doubt that I'd want the kiln any bigger at this location.
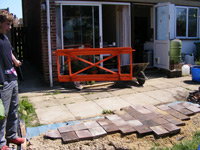
Photo 1 Construction of the base for the kiln using reclaimed firebricks.
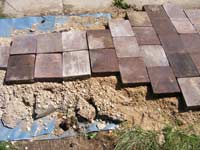
Photo 2 Base of the kiln during construction, firebricks on a sand and gravel bed.
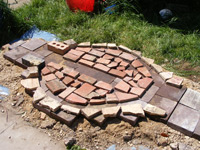
Photo 3 Tiles temporarily outline the interior layout of the kiln, with the firebox mouth at the right of the photo, the chimney flue is on the left.
It's going to be about 3 meters from end to end, the dome will be about 1.5 meteres high by 1 meter wide, with a chimney about 4 meters high. Hopefully no higher, as this is already level with bedroom windows in the houses looking onto the kiln site. Hmmmmm.
Next are photos showing the processing of the locally won clay. This clay will probably fire yellow, as similar colour to the bricks in the Oxford houses. The clay was recovered from a garden in Headington Quarry.
This project has stopped owing to the end of my current tenancy. I don't know what will happen next because as yet I do not have any idea where I will be living and whether I'll find some where with enough space to continue with the project.






